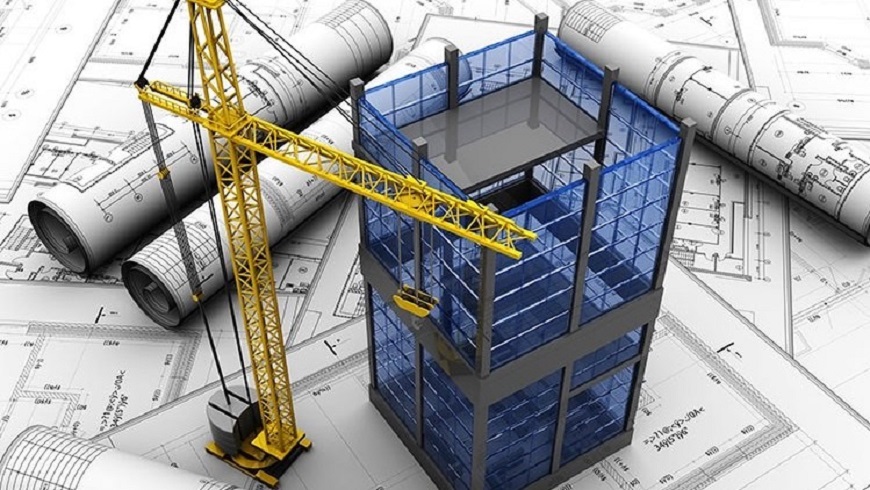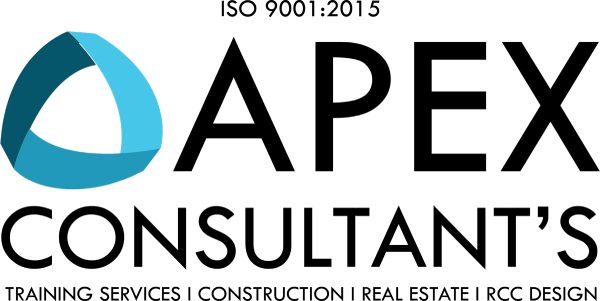Revit (BIM Service) For Civil Engineers Or Civil Engineering

Revit architecture is an information modelling software which allows a user to design both 3D models and 2D drafts. It is a robust software created by Autodesk for architects and building professionals. The tools are specifically designed to support Building information Modelling (BIM). Building information Modelling is a Computer aided Design (CAD) worldview which uses CAD features to represent genuine Building components. This software allows complex building structures to be designed efficiently and accurately in a very short span of time. Each model designed in the Revit software is treated as a single project and is stored in a single document. Thus the change made in one model is automatically propagated to the other parts of the design, making it one of the best softwares for building dynamic intelligent models.
Here is an outline of common concepts learned in Revit Architecture courses:
- Building Information Modelling
- Revit Architecture Basics
- The Basics Of The Building Model
- Loading Additional Building Components
- Viewing The Building Model.
- Using Dimensions And Constraints
- Developing The Business Model
- Detailing And Drafting
- Construction Documentation
- Presenting The Model
Who should enroll for this course?
This course is specially designed for beginners or architectural freshers who want to learn the essentials of this software. If you are interested in automated drawing, design and architecture, this course is perfect for you. Drawing time is significantly reduced using this software. You will learn the most basic functions as well as most advanced features. Please note that no prior CAD experience is required to take this course. However, drafting, engineering, or architectural experience will be a plus point to gain expertise in Revit Architecture. Join Apex consultancy to find a solution for your complete construction projects.
How will I benefit?
After the completion of this course, the learner will be able to.
- Build Impactful 3D Models Using BIM Workflows.
- Maximize Your Productivity.
- Build Highly Complex Designs In A Very Short Span Of Time.
- Build Dynamic Intelligent Models And Maintain Better Consistency In Projects.
- Minimize The Risk By Providing High Level Of Future Maintenance And Improvements.
