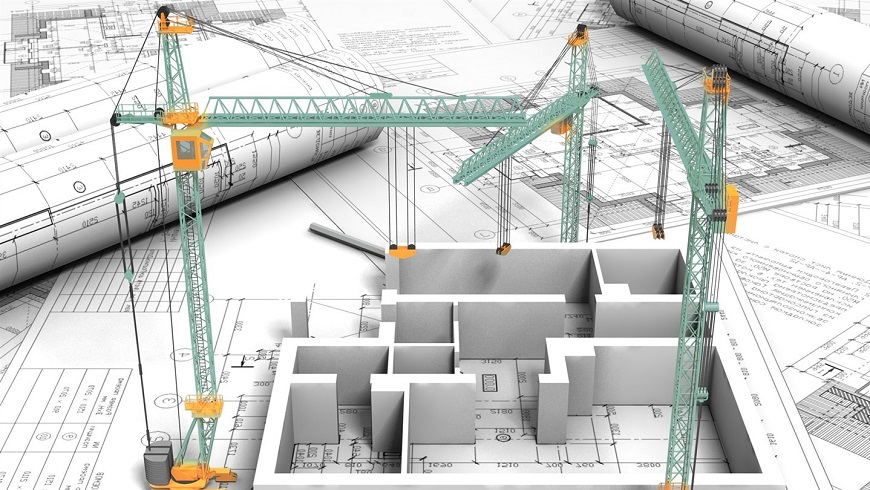Civil 3D For Civil Engineers Or Civil Engineering

Interested in learning Civil 3D? We, at Apex Consultancy, provide the platform to learn about Civil 3D from the basics. The course is designed in such a way that anyone who has a craze for points File & Civil 3D Software can learn it easily. AutoCAD Civil 3D software is a design and documentation solution for civil engineering that supports building information modeling (BIM) workflows. You can improve project performance, maintain consistent data, follow standard processes, and respond faster to change just by learning to use AutoCAD Civil 3D. Civil 3D is well known in the civil engineering community and widely used on a variety of infrastructure projects, both large and small.
Here is an outline of common concepts learned in Civil 3D courses:
- Creation of Points and Surfaces
- Adjustment of Surfaces
- Creation of Surface Profile
- Creation of Sample Lines
- Performing Calculations such as Cut and Fill (Earth Work)
- Performing Calculations such as Pavement Layers quantity Estimation
- Understanding different method – and concept – of Take Off Criterion
Who should enroll for this course?
This classroom training is ideal for those looking to kick start their career in the civil engineering sectors. It is ideal for engineering Students, civil engineering students and surveyors to take this course and enhance their performance and assure career growth. Knowledge of computer and engineering is the basic requirement for this course. If you have used this tool and have the interest to learn more and make an earning out of it, Apex Consultancy is the best option to kick start your journey.
How will I benefit?
You can enjoy a wide range of benefits after completion of Civil 3D course.
After completing the course the learner will be able to:
- Perform Cut And Fill Calculations Using Civil 3D Software
- Compute Volume Of Pavement Materials Required For Certain Highway Project
- Create And Manipulate Survey Data Points
- Import Points To Civil 3D And Create Surface From Them
- Understand Difference Between Civil 3D Surfaces
- Create Road Cross-Section (Or Assembly) Using Civil 3D
- Use Super-Elevation Calculation And Profile
