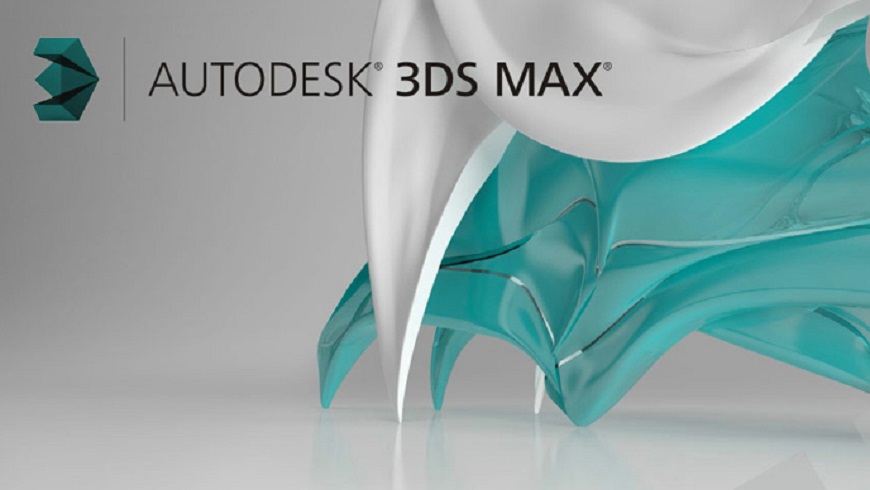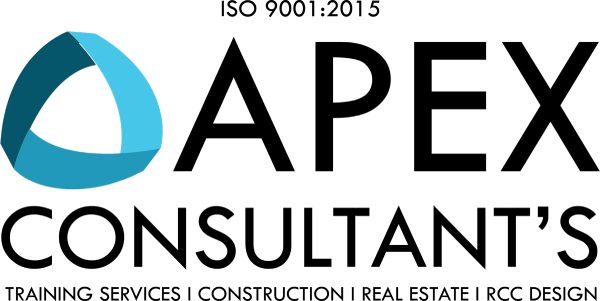AutoDesk 3Ds Max for Civil Engineers Or Civil Engineering

AutoDesk is a leading software product used in various industries. The software has a vast variety of tools like precision capabilities, basic geometry, modification tools and 3-D modelling. AutoDesk tools have some solid features like 3D/Solid modelling testing, rendering tools, drawing tools, editing tools and many other useful features. This tool is very useful for civil engineers and architects, because of its ability to create models of various systems that need to be integrated into structure and reinforcement tools, to the vital points in the model of your structure. It also has the ability to detect clashing elements such as an electrical conduit running into a beam.
Here is an outline of common concepts learned in the AutoDesk 3Ds training courses:
- Introduction To AutoDesk
- Creating Drawings
- Modifying and manipulating Drawings
- Drawing Tools
- Dimensioning and Text
- Preparing layout and Plotting
- 2D Practice Drawing
- Introduction to 3D solid Modelling
- Editing and visualizing solids
- Surface Modelling
- Rendering and presentation
- 3D Practice Drawing
Who should enroll for this course?
Whether you are a complete beginner or already have a working knowledge of AutoDesk, this course is suitable for you. AutoDesk is useful for various professions like architecture, engineering, graphic designing, 3D printing industry, and fashion industry. This course is suitable for anyone who wishes to learn the principle of drafting and 3D modelling in AutoDesk. AutoDesk software training can also benefit architects or professionals in construction and manufacturing, to assist in the preparation of blueprints and other engineering plans.
How will I benefit?
After the completion of this course, students will be able to.
- Boost Productivity By Streamlining Their Design And Documentation Workflows.
- Create Physical 3D Prototypes
- Turn Creative Ideas Into Detailed Conceptual Design.
- Lower The Cost Of Projects By Creating Accurate Models.
- Automate Tedious Drafting Tasks That Would Normally Be Done By Hand.
